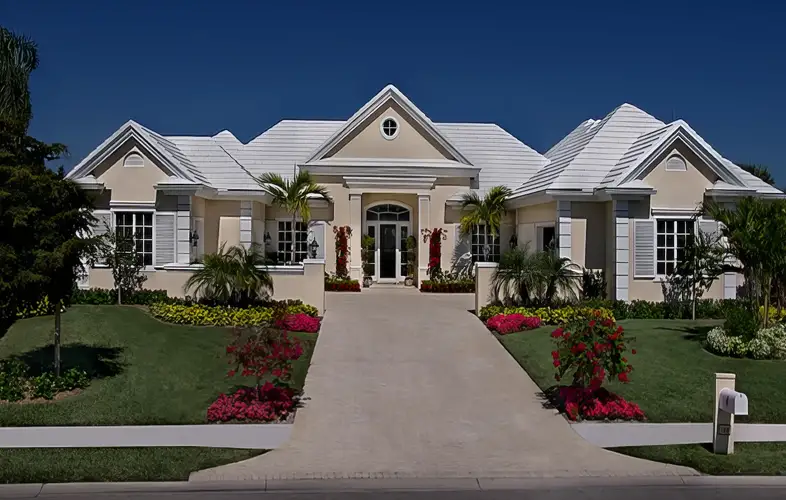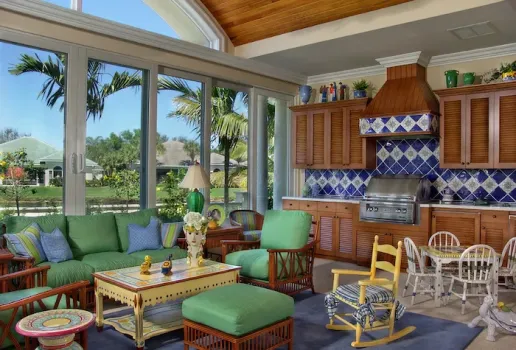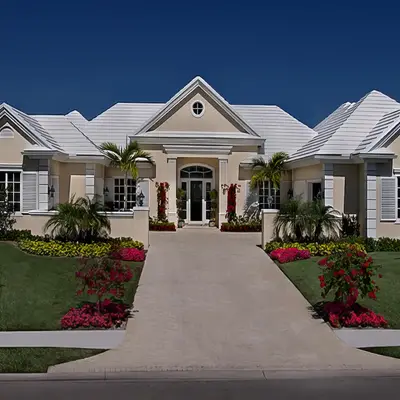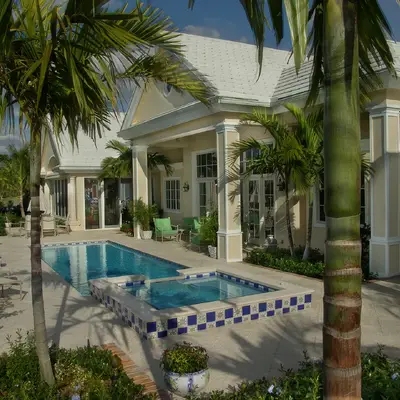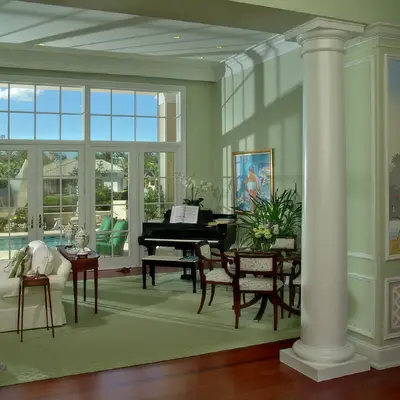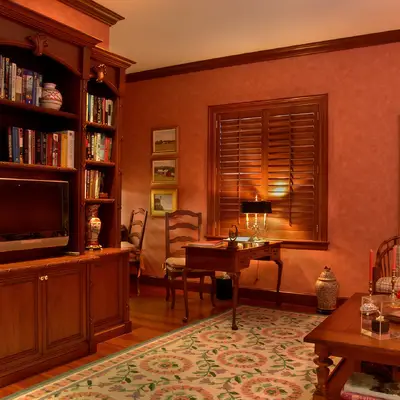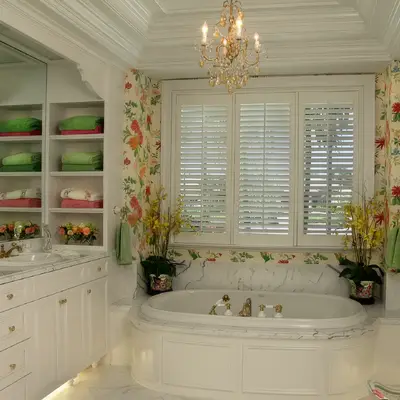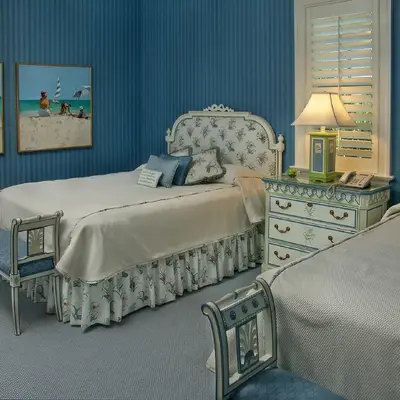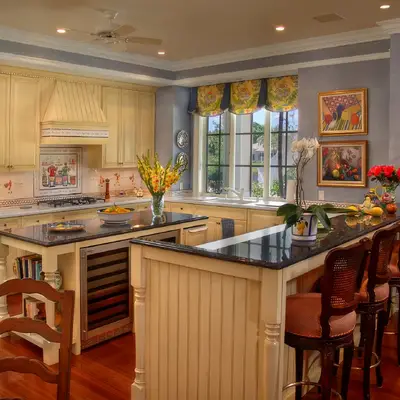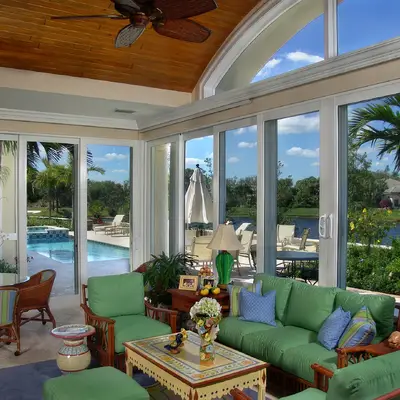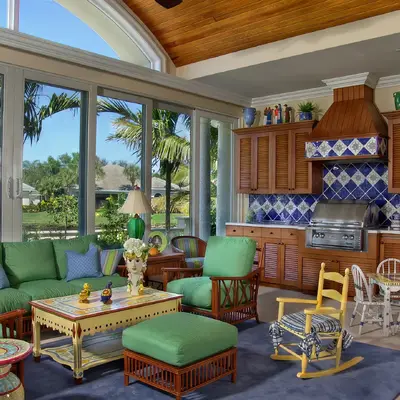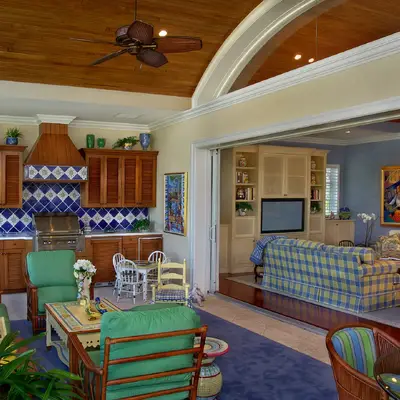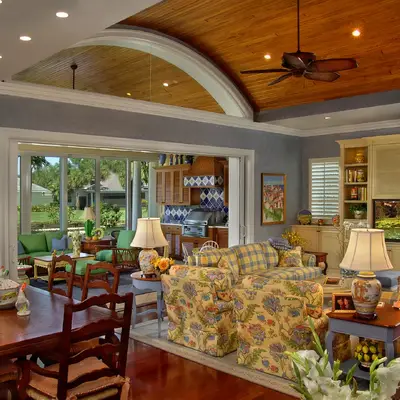Classical Florida
We were thrilled to design-build the Hooker’s fourth house in Loxahatchee Club, their third with us. This under-4,000-square-foot floor plan was extremely efficient and the relationship and flow from room to room is perfect. The highlight is the kitchen/family/Florida room.
The kitchen and dining area are basically the same room divided only by the architectural ceiling details. The rear enclosed Florida room becomes one large family room when the 20 fully pocketing doors are opened and stowed away. The barrel vault ceiling continues through the family room and into the Florida room, only eclipsed by a radius glass transom. The Florida room includes an outdoor kitchen, which features a custom-built hood and cabinets, hand-painted tiles, and an outdoor refrigerator.
Our quality coupled with the Hookers’ excellent taste yields superior results, which were once again recognized with a gold PRISM Award.
-John "Dennis" McDonald

